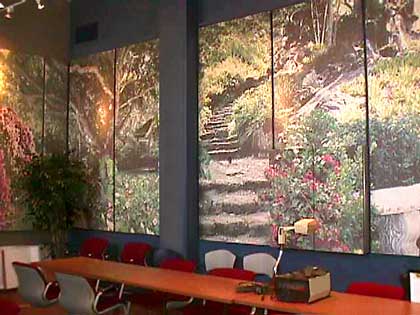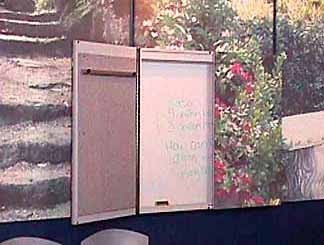|
|
|||
| The Fortis Health Corporate Headquarters Project– Location: FORTIS HEALTH, Milwaukee, WI Facilities Designer– Kamma Kondrad Project– 1st and 2nd floor, Corporate Headquarter's Conference Rooms DAT Graphics Designer– Rachael Scandarion Graphics Production/Project Management– DAR Fabrication and Installation– The DAR Team Building had been converted from a concrete facility, formerly used as a brewery, into a Corporate Headquarters. Acoustics in the conference rooms were non-existent and echo was extreme. The client desired a visual acoustic solution. Client requirements: Echo was to be completely eliminated; visual preference was for the aesthetics of natural gardens with flowers, brick and iron gate work, and statuary. 1st Floor - Tropical Garden - 78'w x 10' h - consisting of 19 panels including hidden tack board door panels; Size of panoramic view required completely customized garden graphics for both floors. Approximately 100 different images from sources ranging from digital stock to local Florida digital images obtained by graphic designer - Rachael Scandarion - went into development of the overall images. Panels were printed onto FR 701 Acoustic Panel Fabric using a solvent printer. Panels were subsequently stretched and wrapped on 1-inch fiberglass acoustic panel cores. Project was completed successfully with acoustic NRC rating going from 3 second reverberation to under 1 second. Client testimonial: "The room looks and sounds so good... I feel like the words are being pulled out of my mouth." –Kamma Kondrad |
 |
||
 |
|||
 |
|||
 |
|||
| Above- detail showing open tack board panel. Panel closes to create continuous image look shown in photo at middle right.
More- to view complete images of 1st and 2nd floors, |
|||